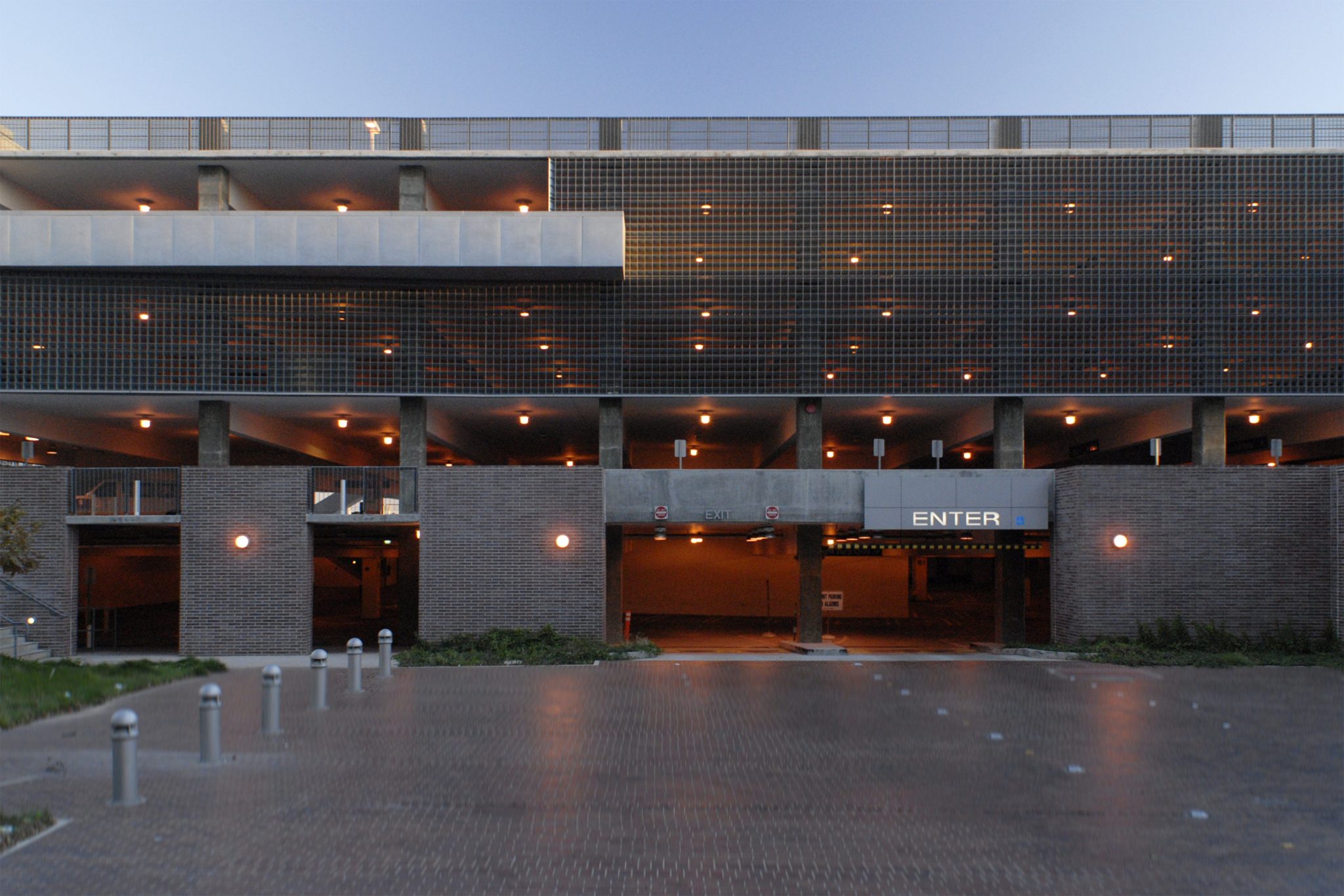Santa Monica College’s Parking Structure 3 central location within the existing campus presented the opportunity to create the first of a series of open spaces that ultimately connect to a central quadrangle. A generous entry court is depressed into the surrounding terrain, a move that both masks the presence of, and separates pedestrians from, vehicle movements. An elegant facade is created using an egg-crate louvered metallic screen that allows both natural light and ventilation into the interior, while veiling the vehicles from view. The parking structure was the first building to be built following the completion of the Santa Monica College Master plan.

