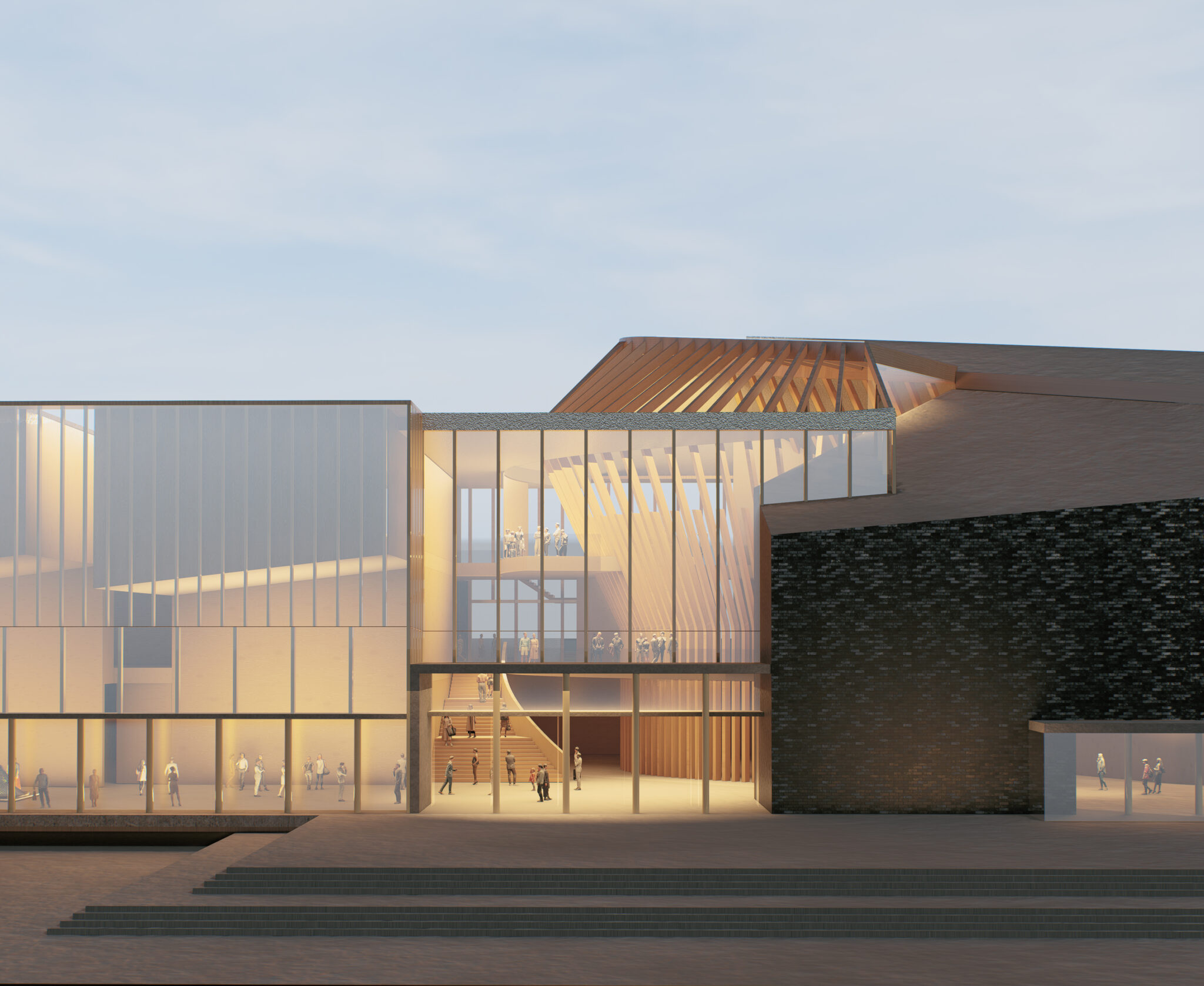Design Concept
Our proposal for the Guggenheim in Helsinki is inspired by Finland’s rich heritage in wood craft and fabrication expertise. The museum features a spiraling central atrium comprised of bent glue-laminated timber elements which is sited to allow for access directly from Tähtitorninvuori park via pedestrian bridge, or via a sculpture plaza fronting the via covered breezeway. The central atrium is conceived as a “light funnel” during light hours, and a “wood lamp” during dark hours, serving as an iconic beacon facing Helsinki’s port and providing a dynamic mode of circulation connecting separate gallery types organized by natural lighting and and size needs.
Exhibition Galleries
Harboring Nordic horizontal light becomes an organizing principle. Top level “hanging” galleries are separated to create deep light wells between, modulating light to illuminate galleries below and creating dramatic vertical spaces. A strong connection to the water is achieved with a timber framed glass wall
programmatically opening the museum to a series of public outdoor spaces that
engage the waterfront pedestrian traffic and serve as event spaces.
Sustainability
The building is designed as a single volume minimizing the area of the building
envelope and reducing heat loss. Wood is used as a primary building material
serving both as establishing a continuity with local building traditions and utilizing a
renewable resource.

