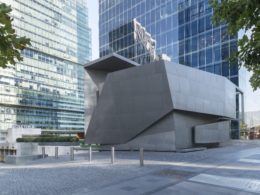 Corpartes
26
Corpartes
26
Corpartes
Concert Hall | Opened 2014 | Santiago, Chile | 60,000 sf
A 900-seat underground concert hall to showcase avant-garde dance, music, film, and theater is located below the plaza of the Corp Group headquarters in Santiago.
Adjacent to a 25-story office tower, the street level plaza includes a sculptural fly tower (holding the theatrical rigging for the underground theater), landscaping, and a ticket booth.
Visitors descend from the plaza level to the theater lobby via a sculpture court. At thirty feet underground, the shell of the theater is surrounded by auxiliary spaces including three galleries for contemporary art, and access to an underground parking facility.
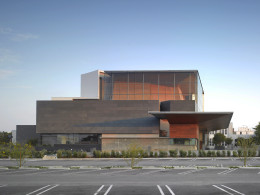 Broad Stage
76
Broad Stage
76
Broad Stage
Concert Hall | 2001-2007 | Santa Monica, CA | 28,000 sf
A former elementary school campus was transformed into Santa Monica College's Performing Arts Center with the build out of The Broad Stage, a 540-seat theater, and the renovation of existing school buildings into music classrooms, practice rooms, and The Edye, a black box theater for lectures, recitals, and smaller performances.
The Broad Stage is a venue on LA's Westside acclaimed for its acoustics and intimate seating capacity, especially in relation to its generous stage size (40 ft wide by 38 ft deep) and state-of-the-art technical capabilities. The space supports a full orchestra shell in three configurations, a 80% trappable stage deck, a 24 ft proscenium with variable width up to 62 ft, and a fly system of 38 lines, expandable to 72.
Within a space capable of supporting the most demanding and ambitious productions of national and international significance, even the most distant audience member can make eye contact with the performer on stage, because of the intimate design of the theater's interior.
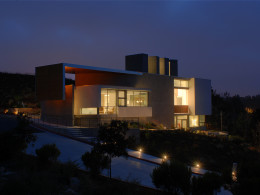 Lux Art Institute
83
Lux Art Institute
83
Lux Art Institute
Museum - Artist Residency | 2006-2007 | Encinitas, CA | 5,000 sf
On a 4-acre hillside site next to a nature reserve of rugged hills and native brush, LUX Art Institue has the distinction of being the first is LEED-certified art museum and residency in California. The museum's mission is to integrate an artist's exhibition, studio, and living space into one inviting and educational complex.
The first completed building of the project is a two-story structure that intersects a steep slope to create a private lower level residence for the visiting artists and an upper level double-height studio with expansive views of the surrounding hillsides. At the studio level, a long exhibit wall panel, “the barn door,” slides open to further expand views and reinforce connections to the outside environment while also allowing breezes to naturally ventilate the interior. Large light monitors project from the rooftop at different angles, to capture and funnel natural light into the studio throughout the day.
Further emphasizing environmental concerns, project wastes were recycled, low voc paints and adhesives were employed throughout, and recycled local materials were used in the construction of the project. The gardens were landscaped using native plants with low water requirements.
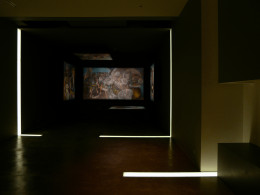 Corpartes Museum
714
Corpartes Museum
714
Corpartes Museum
Galleries and Permanent Installation | 2014 | Santiago, Chile | 1,500 sf
In addition to the 900-seat theater, the Corpartes Cultural Center hosts gallery spaces for special exhibitions and a permanent installation of a polyptych by the Chilean surrealist Roberto Matta, entitled Etre Atout (1960). For the installation design, Principal Renzo Zecchetto used Matta’s own concept of the “open cube,” where multiple canvasses envelop the viewer, in one total work of art. At Corpartes, the viewer is invited not only to take a closer look at Matta’s universe, but to become a subject within it.
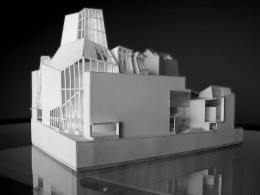 Jyvaskyla Music and Art Center
100
Jyvaskyla Music and Art Center
100
Jyvaskyla Music and Art Center
Concert Hall - Museum | 2001 Competition Entry | Jyvaskyla, Finland | 42,000 sf
The corner condition, the site slope, and the pedestrian flow from different directions from nearby parking areas, made us think of a scheme that would maximize the accessibility to the Center from both streets, interiorizing the arrival and circulation experience into linear lobbies, along which each component such as museum, concert hall and chamber music hall, would have an identifiable address. Such linear organization of the public space allows effective independent functions with intimacy and also great flexibility in combining functions and programs. The setting of the concert hall diagonally, gesturing towards the corner, was pursued to maximize the length of the hall to achieve the desired ratio to the height for reverberation time. This also permitted to tuck the loading and back-stage areas away from the street. The building therefore presents on its entire perimeter active and vital activities.
The movement of people (1000) through public space is the organizing principle of the proposed building. An interior street snaking along the Concert Hall takes you from the Museum entry to the Chamber Music Hall. Large and gently sweeping stairs and ramps lead to a large foyer that surround the auditorium. A series of double glazed lighting monitors punctuate the circulation climbing dramatically towards the light providing excitement in the gathering spaces. They also are expressed in the exterior animating the roof line, always framed between simpler volumes that match the height and color the adjacent Defence Corps Building.
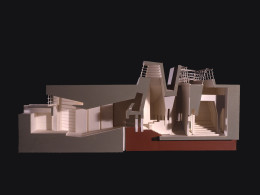 BAFTA Film Center
94
BAFTA Film Center
94
BAFTA Film Center
Film Center | 2001 | Los Angeles, CA | 27,000sf
To celebrate the establishment of European Union, Consulates of several European nations sponsored the design of a European film center in Los Angeles for the exhibition and promotion of European films. The facility consists of two screening rooms (750 and 400 seats), multimedia center, conference center, offices and other support areas.
Cultural
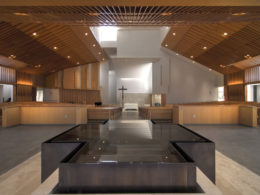 St. John Vianney
1001
St. John Vianney
1001
St. John Vianney
A 22,100 Square Foot Chuch with 1141 seats. The new church is sited on a 10.8 acre flat site in Hacienda Heights adjacent to the original footprint of the church which was burnt down and memorialized as the new entry court and exterior gathering space for parishioners.
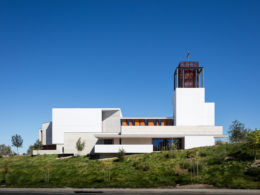 St. Thomas More
36
St. Thomas More
36
St. Thomas More
Sanctuary | Completed 2015 | Oceanside, CA | 20,000sf
A church sanctuary for 1,100 people is part of a three phase project for the Oceanside parish, with which the firm has worked for over twenty years. Located on a hillside at the intersection of Melrose Road and Cannon Drive, the parish grounds also include a 4,000 square foot community hall, administrative offices, and surrounding garden courts.
The church is built on the highest elevation of the site, with a 60ft bell tower lending visibility and definition from afar. The solid volumes flanking the bell tower oppose harsh Western sun with staggered walls and clerestories that filter light softly into the interior. Inside, the design of the sanctuary celebrates the congregation itself as the center of liturgy. Pews made of cherry wood from the Pacific Northwest are arranged in a semicircular layout to encourage interaction and visibility among parishioners. Overhead cherry ceiling louvers envelope the congregation and choir, providing a sense of warmth and unity. The building takes advantage of natural sea breezes for cooling, and an underfloor plenum supplies conditioned air through the perforated supports of the pews.
The eastern elevation is defined by transparency and openness: the narthex is reimagined as a curtain wall and overhang that welcomes parishioners directly from the courtyard and gardens. The glazed courtyard doors further increase accessibility and visual connection to the rest of the campus and its outdoor spaces.
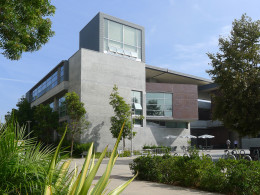 SMC Social Sciences
120
SMC Social Sciences
120
SMC Social Sciences
Executive Architect: Gensler | Design Architect: Renzo Zecchetto Architects | 2005- 2007 | Santa Monica, CA | 65,000sf
Conceived as a gateway building between the parking structures and the new Quad, the Liberal Arts Building provides academic and administrative facilities for Social Sciences and Philosophy Departments. The 54,000 square feet three-story building contains classrooms, administrative and faculty offices, a 150 person auditorium and an underground parking garage. In addition to smart classroom technology, the building is wired for future advances, such as fiber optics, wireless technology and distant learning. Towards the College’s LEED Certification effort and to reduce construction cost, sustainable design features are incorporated in the building, such as natural ventilation for all above ground spaces.
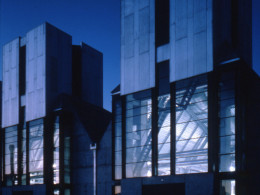 Alusa Printing Co.
144
Alusa Printing Co.
144
Alusa Printing Co.
Factory and Offices | 1994 | Santiago, Chile | 190,000sf
On a large site on the outskirts of Santiago along the Pan American highway, this complex for a printing company provides facilities for administrative offices, manufacturing equipment, material and product storage, and workers’ needs, such as dining, recreation and meeting. According to Alusa’s traditions, the buildings and grounds are unified to create a strong sense of community in the work place where daily activities actually serve to enrich the development of the individual. The design combines in a mutually complementary manner the ideals of humanistic, worker-friendly environment with the practical needs for efficient production. To create a sense of place, emphasis is given to the space between buildings rather than the buildings themselves. Consequently, a series of gardens in harmony with the natural surroundings evolve into formally delineated courts at the core. Water animates these courts and gardens with pools, fountains and rills which serve to unify the landscape. In addition, a series of narrow moats in conjunction with blackberry bushes create a visually transparent barrier that provides both security and openness. To emphasize the outdoor spaces, the buildings are kept simple in form and non-monumental in character. The architecture ranges in scale from the industrial proportions of the production naves to the intimate scale of the gathering places. To unify the multitude of buildings, the structures are covered by metal roofs. To enhance the work environment, natural light is brought in through skylights and windows which open onto both vistas and the surrounding intimate views.
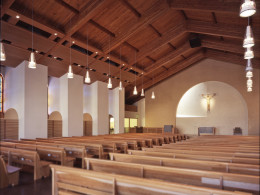 St. Vincent de Paul
113
St. Vincent de Paul
113
St. Vincent de Paul
Sanctuary Renovation | 2001 | San Diego, CA | 10,000sf
The church of Saint Vincent de Paul in San Diego was originally constructed in 1968, and over time lost spatial clarity and liturgical focus due to a number of remodels. RZA's comprehensive renovation included the removal of a choir loft that obscured the original arched entry, the redesign of the altar and custom liturgical furnishings, and the expansion of side walls in order to add clerestories and ambulatories.
The resulting space has abundant natural light and design unity. The archway uncovered at the entrance is echoed at the altar, where a plaster arch lends focus to the crucifix lit by indirect light washed over an angled wall. The new ambulatories deliver colored light from receded stained glass windows, provide additional walkways for prayer and reflection, and hide new mechanical equipment. Finally, custom furnishings made of natural materials like cherry wood, alabaster, and basalt were designed in unity with the architecture.
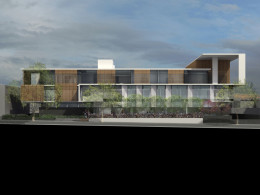 UCLA Medical Center
107
UCLA Medical Center
107
UCLA Medical Center
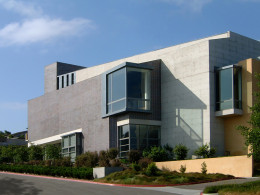 St Thomas More Parish Hall
656
St Thomas More Parish Hall
656
St Thomas More Parish Hall
Parish Hall | 1998 | Oceanside, CA | 14,000sf
As part of the first phase St. Thomas More Masterplan, a Parish Hall was built as an interim church and multipurpose social hall.
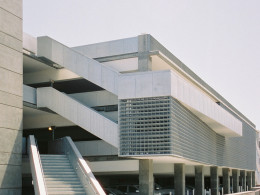 SMC Structure 3
126
SMC Structure 3
126
SMC Structure 3
Parking Structure | 2002 | Santa Monica, CA | 240,000sf
The parking structure’s central location within the existing campus presented the opportunity to create the first of a series of open spaces that will ultimately link to a central quadrangle. A generous entry court is depressed into the surrounding terrain, a move that both masks the presence of, and seperates pedestrians from, vehicle movements. An elegant facade is created using an egg-crate louvered metallic screen that allows both natural light and ventilation into the interior, while veiling the vehicles from view. The parking structure was the first building to be built following the completion of the Santa Monica College master plan.
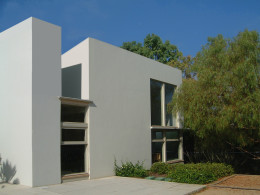 Nativity School
138
Nativity School
138
Nativity School
In a rural valley north of La Jolla, our client's vision was to found, like the early California missionaries, a parish around which a Catholic community would develop. The buildings form a walled compound, set back from the road to create a sense of a place apart yet open to the community.
Within the walls, the church, parish hall, rectory, chapels and columbarium orient inward in the Spanish-Mexican tradition. Their placement creates a series of cloisters and gardens, layered to establish a sequence of spaces that culminates in the place of worship.
The church, a longitudinal nave with a single transept, offers semi-circular seating for 550. The altar wall intersects the crossing; large openings at its two ends wash the walls with indirect sunlight. Ambulatories, aisles, shrines and choir evoke ecclesiastical architectural tradition, separated from the nave by columns and screens.
Over a 15 year period the Parish School, sited behind the church compound, has been built in a series of classrooms, laboratory and library, linked by porches, gardens and courts.
Institutional
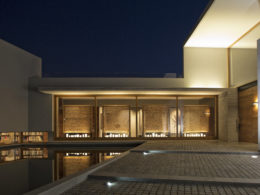 El Condor
181
El Condor
181
El Condor
Single Family Residence | 2011-Ongoing | Santiago,Chile | 9,200 sf
Located on a 1.8 acre hillside lot with views of the Andes mountains and the city, the Condor Residence is sited to use the sectional properties of the hill to allow for at-grade relationships to the exterior at each level of the house. At the ground level, linearly planned public living areas face city views to the South; Conversely, second level bedrooms and family rooms look out toward the pristine mountain landscape to the North.
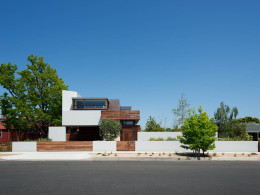 Berman
154
Berman
154
Berman
Single Family Residence | 2009-2012 | Venice, CA | 4,650 sf
Sited along the North edge of a double lot property, the Berman Residence is designed to celebrate the Southern California house-to-garden relationship. The building’s linear plan parallels the garden on the Southern lot, creating an equal counterpart to the indoor space along its entire length. At ground level, the house opens generously to the garden using a system of independently sliding wood screen and glass doors. On sunny days, screens may be deployed to allow ocean breezes to permeate the interior, while softening direct sunlight.
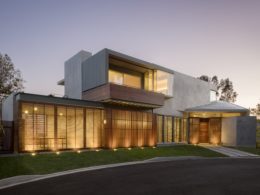 Gagne
161
Gagne
161
Gagne
Single Family Residence | 2011-2014 | Brentwood, CA | 3,700 sf
Perched on a hillside cul-de-sac lot in Brentwood CA, the Gagne Residence enjoys an unusually private street condition and views toward the ocean, city, and surrounding tree lined hills. To maximize dwelling and garden area on the mostly sloped site, the house is broken into two general volumes, one volume responding to the level and orientation of the street, the other, wrapping and descending along the hill’s contour, acting as retainer while providing a third dwelling level and preserving ample area for a garden.
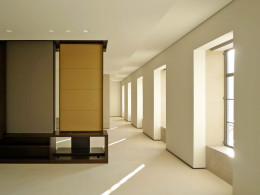 5th Avenue
170
5th Avenue
170
5th Avenue
Single Family Residence - Museum | 2008-2011 | New York, New York | 6,500 sf
Located in Manhattan’s Upper East Side, this interior renovation integrates residential and museum program to house one of the most significant private collections of Italian Renaissance art. With a circulation at the center, bedrooms and the gallery spaces are located at opposite ends of the flat, with secondary galleries and storage bridging between them. By separating existing partitions from the building envelope, the main gallery space could be experienced as a single room. In place of existing walls, mechanized partitions were designed to house building infrastructure, provide dynamic display surfaces, artwork storage, and define the living and dining areas.
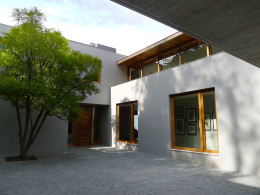 Canto Del Agua
189
Canto Del Agua
189
Canto Del Agua
Single Family Residence | 2014 | Santiago,Chile | 8,600 sf
Sited on a hill in with views of the Andes mountains and the city, the house provides a private realm for a family, as well security and parking infrastructure designed for more public facets of the client’s life. Ascending from the base of the property, an ample flat arrival area overlooks the city and surrounding hills. Entrance is through an intimately scaled courtyard leading to the public areas of the house. The transparent ground level opens to a 180 degree view to the city below.
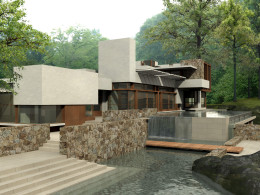 Jaqueline Rose
217
Jaqueline Rose
217
Jaqueline Rose
Single Family Residence | Bedford, New York | 12,000sf
Lead by the Client’s special connection to the granite outcroppings at the top of the hill with panoramic view of the surrounding protected woodlands, the house is strategically sited between two rock formations with a reflecting pool connecting the two. As both the property and the house unfold to gradually reveal the inner sanctum of the house, a magnificent view of the forest below is seen beyond the reflecting pond as one transitions from Entry to the Living Room.
Special features of the House include an indoor swimming pool under the glass bottom reflecting pool that allows natural light into the lower swimming pool; a secret grotto carved into one of the natural rock formations; a state of the art screening room with connection to the adjoining game room through large acoustic doors to serve as stage area; a generous master suite with a solarium above the master bath for meditation and yoga. The primary design concern was maximizing natural light for the house in the woods where the light filtered through trees is reflected off and refracted through water.
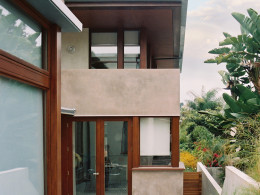 Llaca Salustri
205
Llaca Salustri
205
Llaca Salustri
Single Family Residence | 2007 | Manhattan Beach, CA | 4,200sf
In response to site topography and strict zoning restrictions, the house gradually steps down towards the garden, providing increasingly spacious volumes in the living and dining rooms that open onto the terrace and the pool. A discrete passage leads to the intimate entry court, and the dramatic entry hall contains the staircase in its double height space.
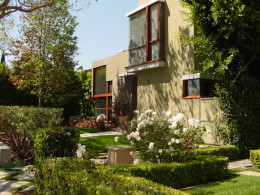 Linden Drive
194
Linden Drive
194
Linden Drive
Single Family Residence | Beverly Hills, CA | 4000sf
This original 1920’s home was built on a typical city block, maximizing floor space in one level. The owners, a semi -retired couple, were interested in the gaining back a spatial quality to their living space. Their children have moved away, so the removal of bedrooms along with a lofty second floor addition afforded an openness hard to attain in such a tight footprint. The entry hall leads to the double story living room from which diagonal vistas through the various spaces, give the illusion of a larger house. A set of tairs leads to an open loft, containing an informal seating and art display area adjacent to the master suite. A 50-foot lap pool replaces the driveway. The North façade of the house literally comes into the water to maximize the available width.
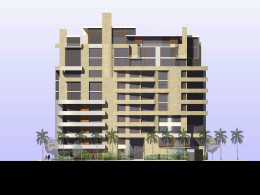 Biarritz Condominiums
201
Biarritz Condominiums
201
Biarritz Condominiums
Midrise Condominiums | 2003 | San Diego, CA | 140,000sf
On a prominent corner site across from San Diego’s Balboa Park, the 12-story Biarritz provides 37 luxury condominiums, ranging in size from 1,350 SF to 2,500 SF, and 3 levels of subterranean parking, with overall building area of 125,000 SF. By incorporating 2 vertical cores, rather than the conventional double loaded corridor, all the units have at least double exposure, with all the units facing the Park. In response to the adjacent historic 7-story brick hotel, the massing of the 12 stories are divided into a 9-story base in white roman brick and a 3-story glass top that cascades down to lower levels. The variety in unit plans include upper penthouse suites featuring multiple levels and double height spaces.
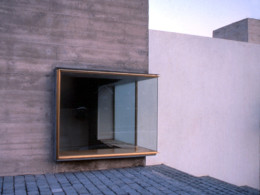 De Jong
226
De Jong
226
De Jong
Single Family Residence | 1998 | Santiago, Chile | 5,500sf
Surrounded by the Andes, the house is placed above grade to take advantage of the magnificent vistas over the neighbors. With the cobble stone stramp that leads to an enclosed entry court, the introspective attitude of the house is expressed by solid walls of rough white concrete and smooth plaster. Upon entry, the house reveals its transparency towards the views. The continuous spaces flow from one room to another in the lower public areas, while privacy is reserved for the upper level master suite where the bedroom opens onto a large landscaped roof terrace overlooking the Andes. The noble materials are left in their natural state to express texture and massing throughout the house. Highly finished delicate materials are juxtaposed against massive rough materials, such as delicate bronze windows, deep zinc elements, and rich mahogany against rough white concrete and stone. Cherry wood floors and exposed Douglas Fir rafters tie together incidental elements that define the rooms. Custom furniture and cabinets further add richness to the house and culminate in the circular Dressing Room lit by a cubic light monitor.
Residential
 Corpartes
26
Corpartes
26
 Broad Stage
76
Broad Stage
76
 Lux Art Institute
83
Lux Art Institute
83
 Corpartes Museum
714
Corpartes Museum
714
 Jyvaskyla Music and Art Center
100
Jyvaskyla Music and Art Center
100
 BAFTA Film Center
94
BAFTA Film Center
94
 St. John Vianney
1001
St. John Vianney
1001
 St. Thomas More
36
St. Thomas More
36
 SMC Social Sciences
120
SMC Social Sciences
120
 Alusa Printing Co.
144
Alusa Printing Co.
144
 St. Vincent de Paul
113
St. Vincent de Paul
113
 UCLA Medical Center
107
UCLA Medical Center
107
 St Thomas More Parish Hall
656
St Thomas More Parish Hall
656
 SMC Structure 3
126
SMC Structure 3
126
 Nativity School
138
Nativity School
138
 El Condor
181
El Condor
181
 Berman
154
Berman
154
 Gagne
161
Gagne
161
 5th Avenue
170
5th Avenue
170
 Canto Del Agua
189
Canto Del Agua
189
 Jaqueline Rose
217
Jaqueline Rose
217
 Llaca Salustri
205
Llaca Salustri
205
 Linden Drive
194
Linden Drive
194
 Biarritz Condominiums
201
Biarritz Condominiums
201
 De Jong
226
De Jong
226